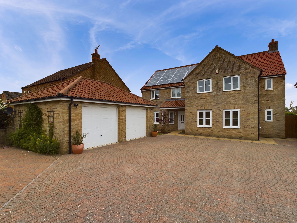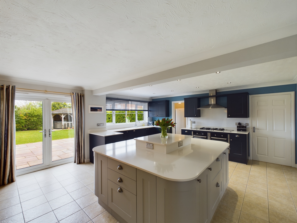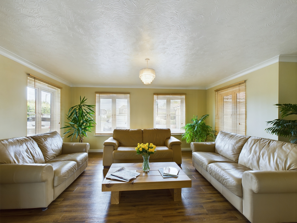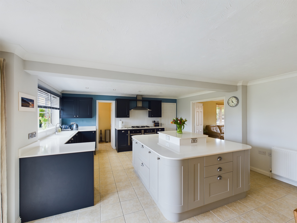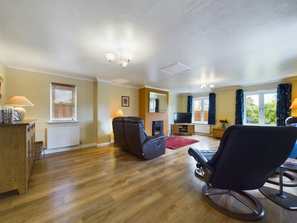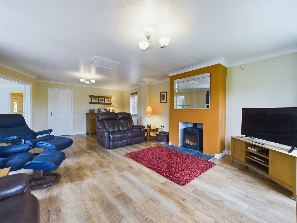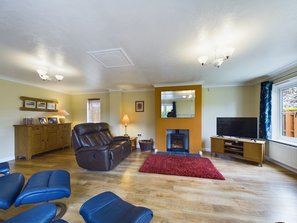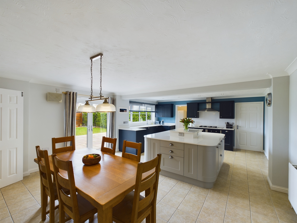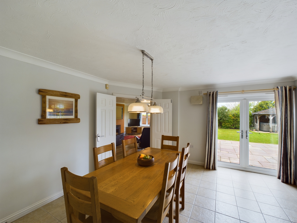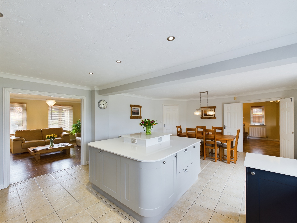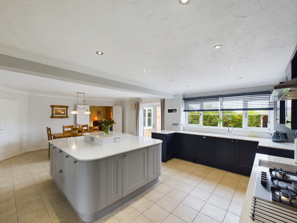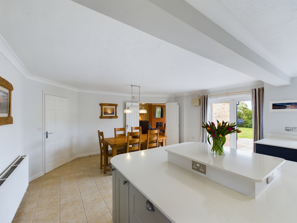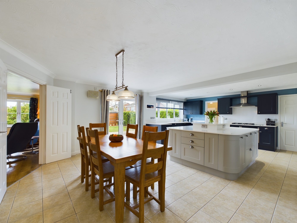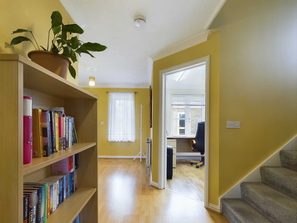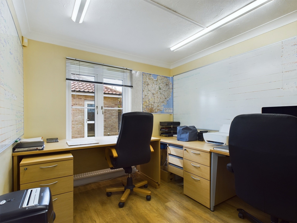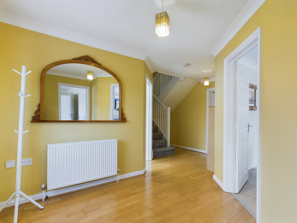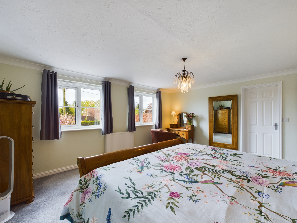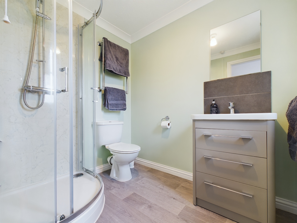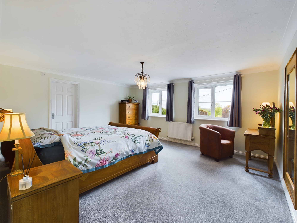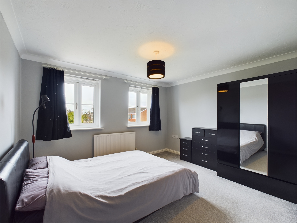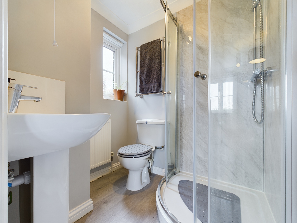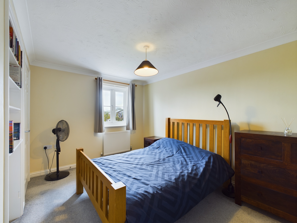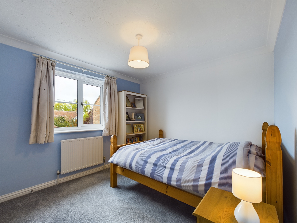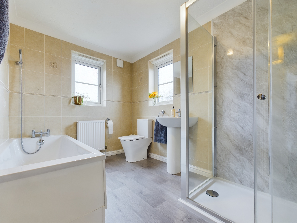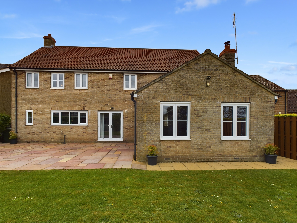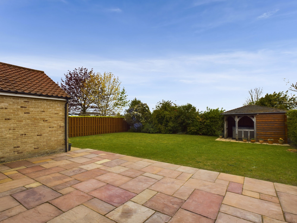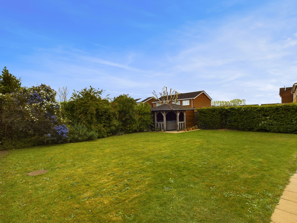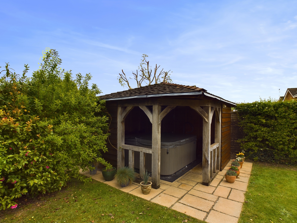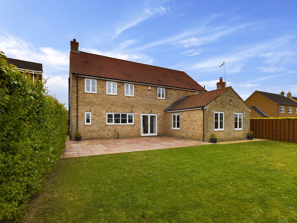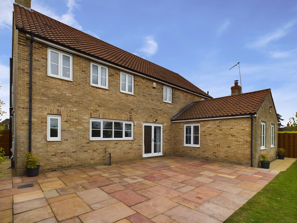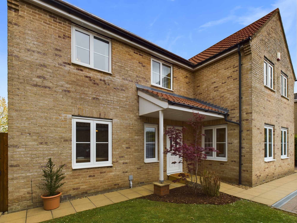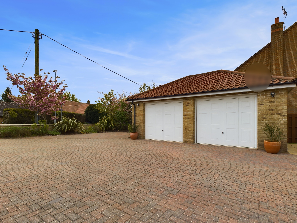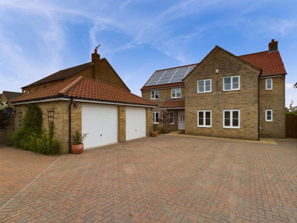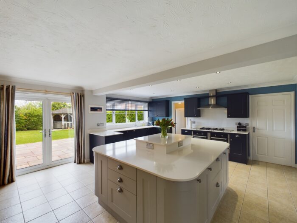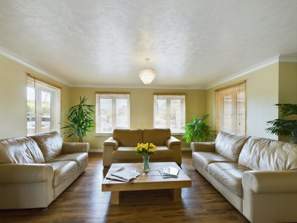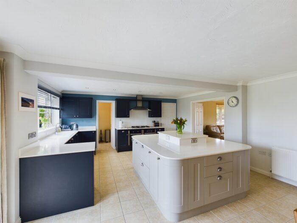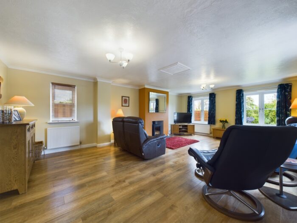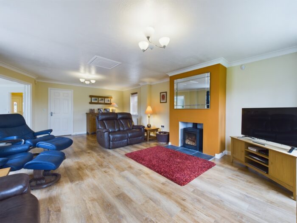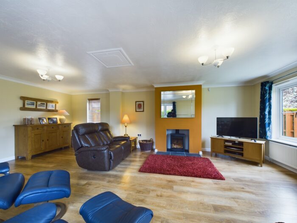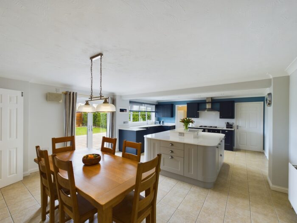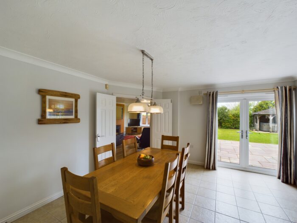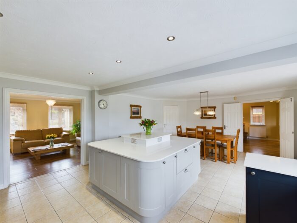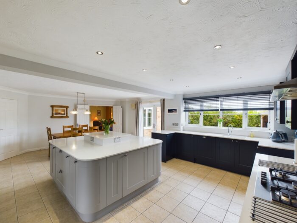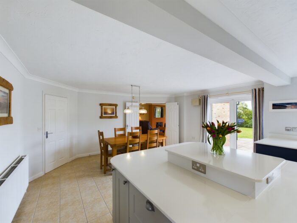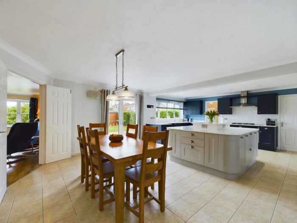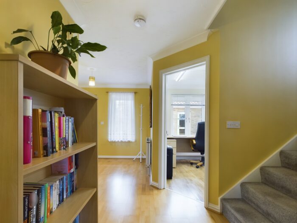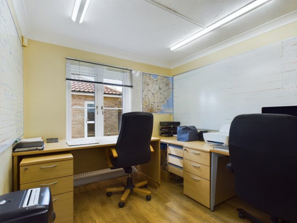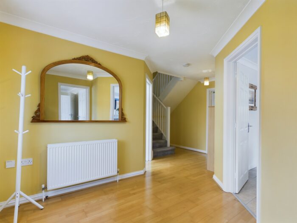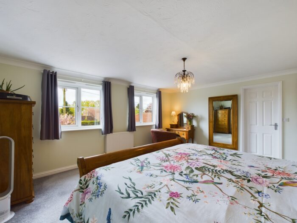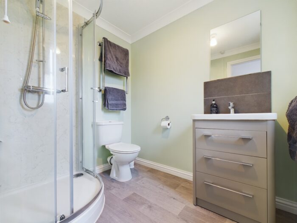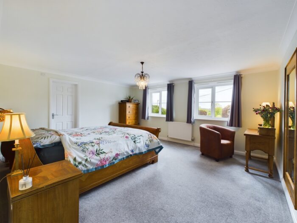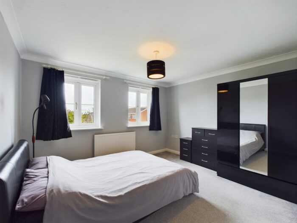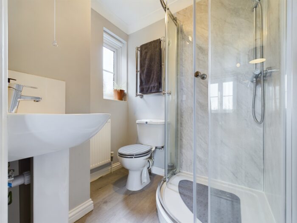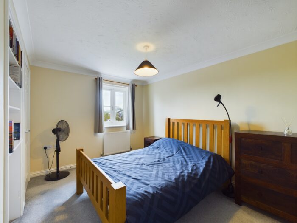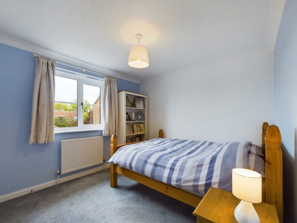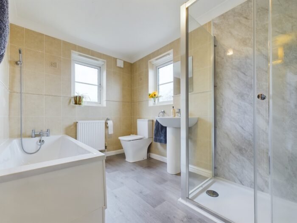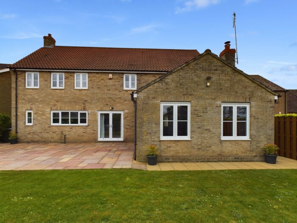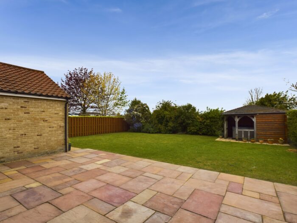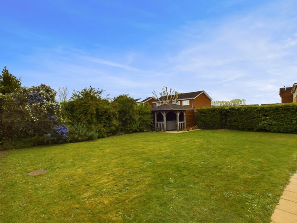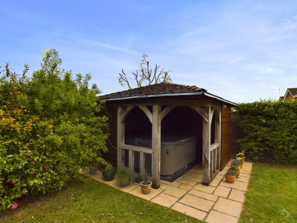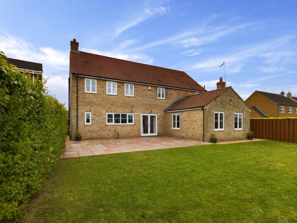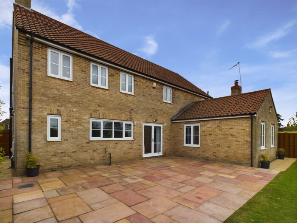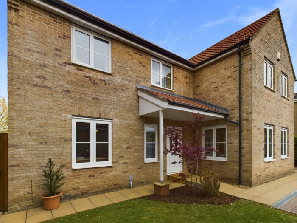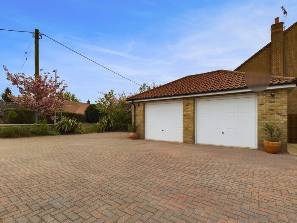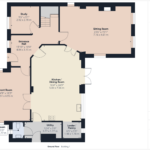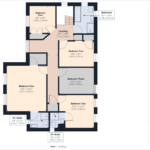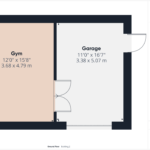A BEAUTIFULLY MAINTAINED and EXTREMELY WELL CARED FOR AND PRESENTED, detached 5 bedroom house SET ON THE OUTSKIRTS OF THE TOWN, within WALKING DISTANCE TO LOCAL SCHOOLS, SHOPS AND AMENITIES. Having been occupied by the original owners since its original build around 20 years ago, it has proved to be an entirely, SUCCESSFUL FAMILY HOME having offered a substantial level of accommodation along with all of the appropriate and GENEROUS LEVELS OF PARKING AND GARDEN to match. Set over 2 floors (with a build totalling around 3000 square feet), the sense of space is evident straight away by the sizeable, main entrance hall that greets you. Looking over the rear garden, a double aspect sitting room extending to over 23ft can be found, made complete by the inclusion of a wood burning stove. Overlooking the front, there is an additional lounge and both of these reception rooms have double doors opening to the fabulous kitchen and dining room. Refitted over recent years, this open-plan space extends to almost 25ft and boasts generous areas which are ideal for all aspects of preparation, cooking and entertaining. This space includes a large, central island covered (as are the other countertops) by Corian stone. There are also the additional practical areas such as separate study, cloakroom, utility and walk-in larder/pantry. Upstairs, each of the 5 bedrooms are of a genuine, double proportion with the largest bedroom extending to over 16ft in size. This enjoys its own en-suite and walk-in wardrobe, and in addition to the main family bathroom, the second bedroom also has its own en-suite shower room. The outside does not disappoint either offering an exceptional level of parking to the front (housing up to 9 vehicles on some occasions), double garaging and enclosed rear gardens that provide high levels of privacy all around. From an economical perspective, the energy certificate states a highly efficient rating of ‘B’ brought about by a combination of a 4kwh solar system (currently generating an income of around £2000 per annum) in addition to an associated iboost solar water immersion and a further 7kw battery storage facility. A stunning residence both inside and out, also having the advantage of having no onward chain – early viewing is highly, highly recommended.


