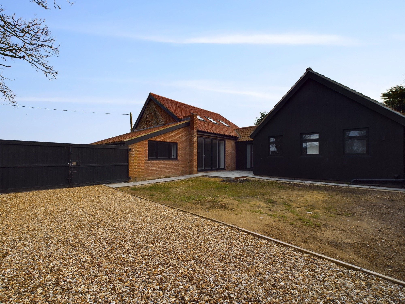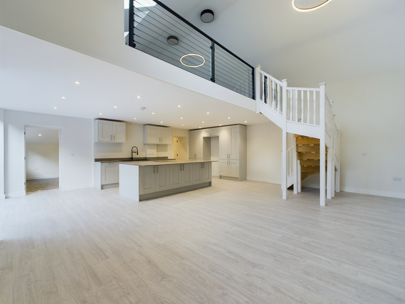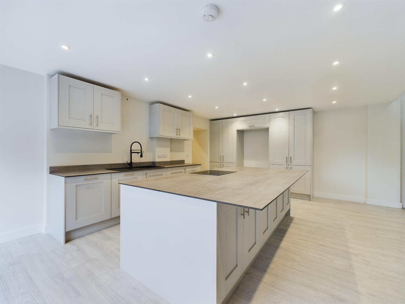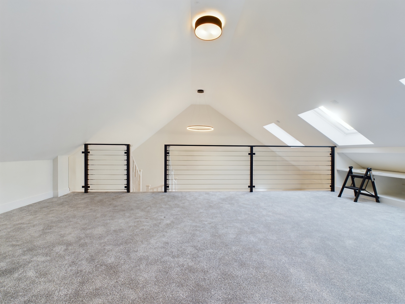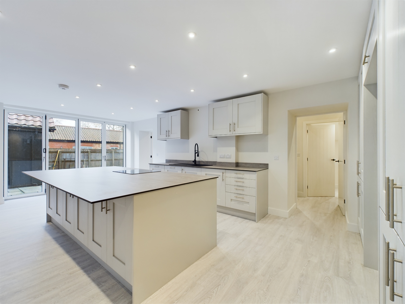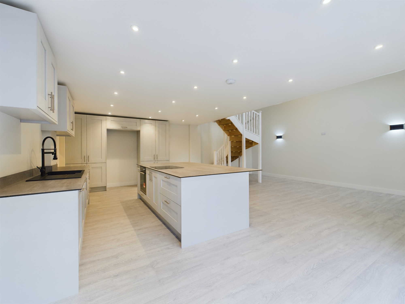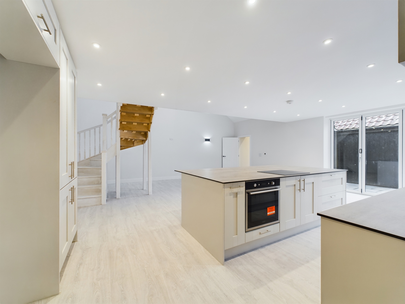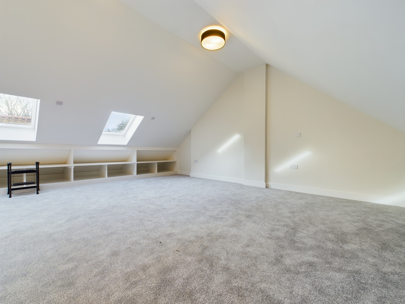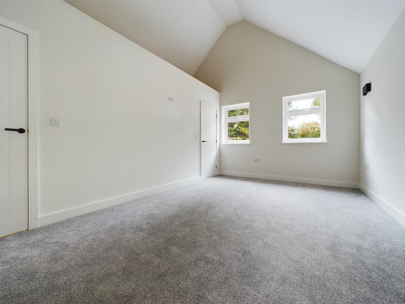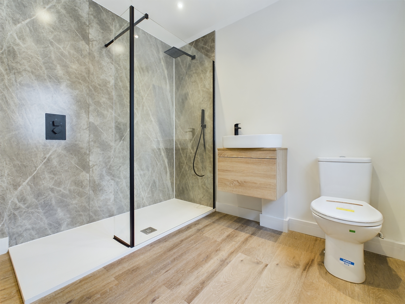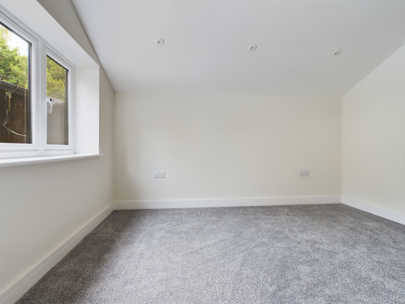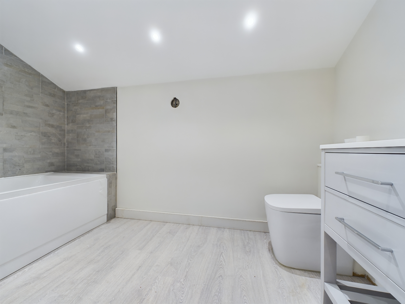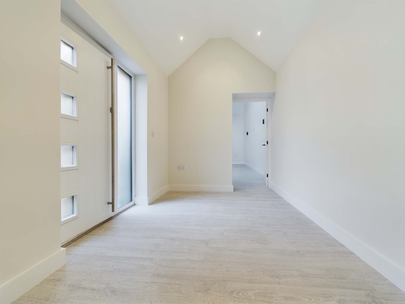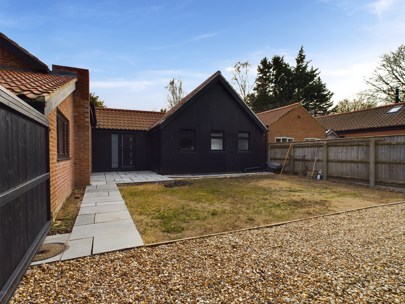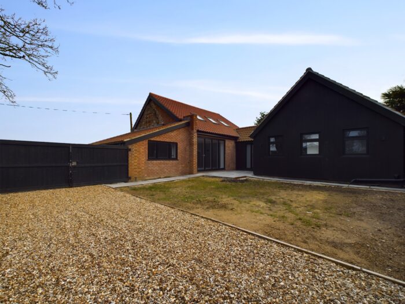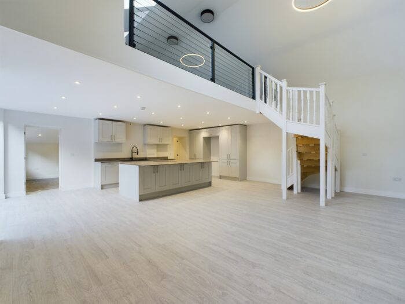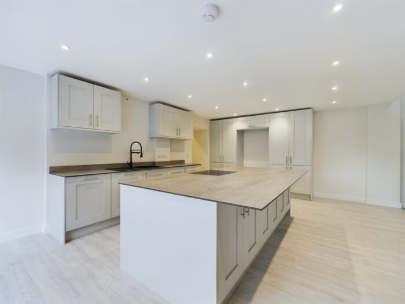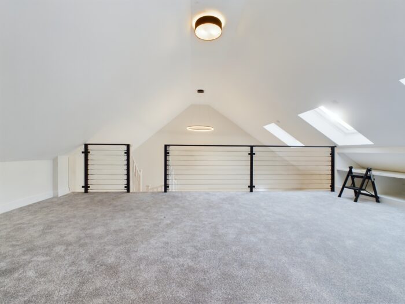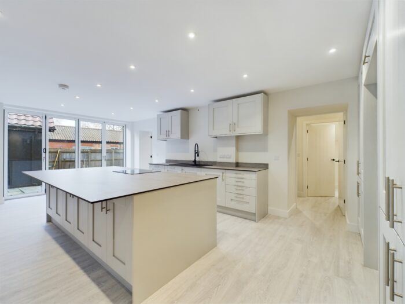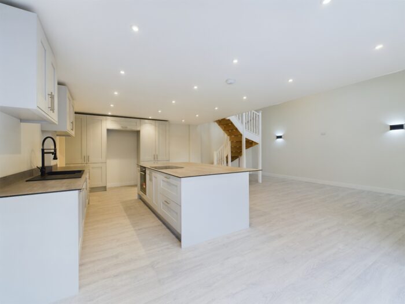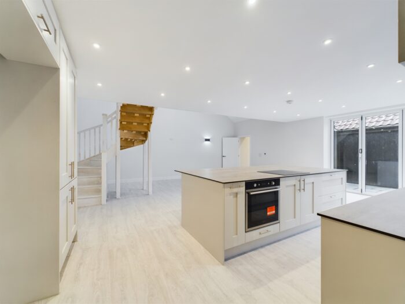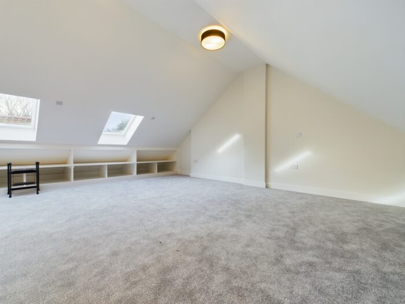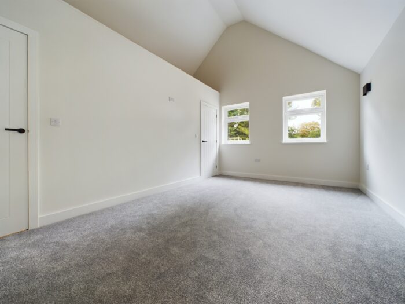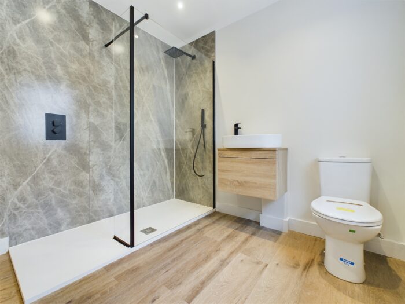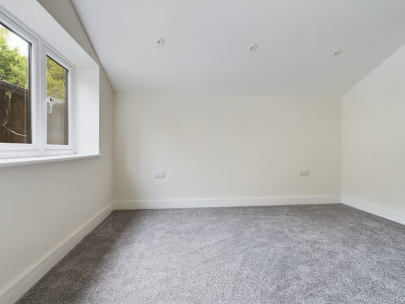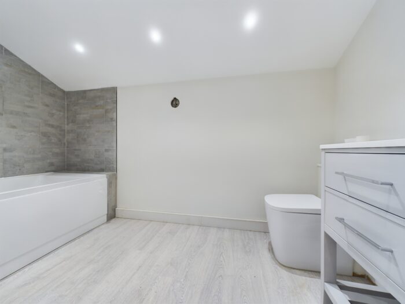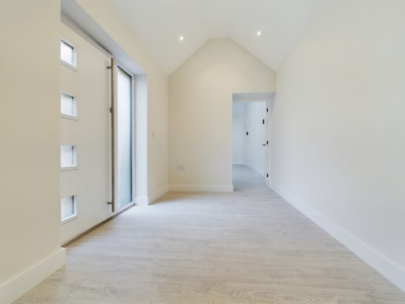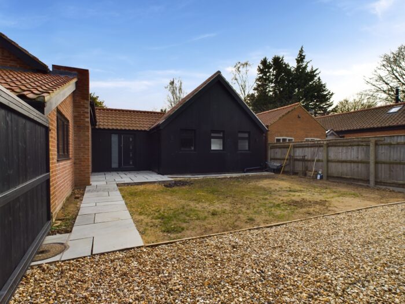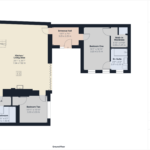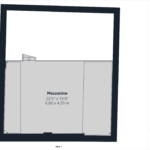**NO ONWARD CHAIN** A FANTASTIC, INDIVIDUALLY DESIGNED, barn conversion situated on the edge of this particularly well served Village. The current owner has spent considerable levels of time and investment to produce something extremely special and has been successful in achieving this goal in every aspect. From the outside, the traditional appearance has been maintained and enhanced, yet through the doors, a light, contemporary living space awaits. At the heart of this, an open-plan sitting, dining and kitchen space spans over 23ft square. Generously equipped, a central island provides an excellent preparation/eating surface whilst above, the galleried, mezzanine adds a further dimension as it rests under the vaulted ceiling which has motorised Velux windows. Elsewhere, the largest of the 2 bedrooms extends to almost 17ft in size and benefits from both a walk-in storage wardrobe and a stunning en-suite shower room. There is an additional bathroom with twin sinks and fully tiled bath area and this is of a more traditional style. Underfloor heating runs throughout the ground floor which totals over 1200 square feet – over 1500 square feet including the mezzanine. The outside space provides an enclosed, generous area of courtyard garden along with a private driveway to the front. The area itself offers a host of local facilities and conveniences, many of which are in walking distance and this includes the Well Creek that runs through the Village.


