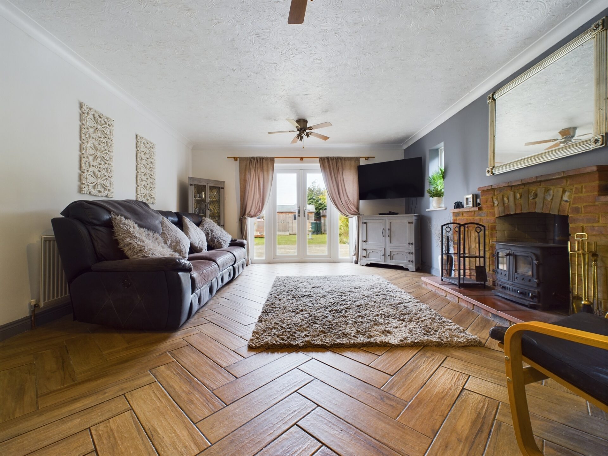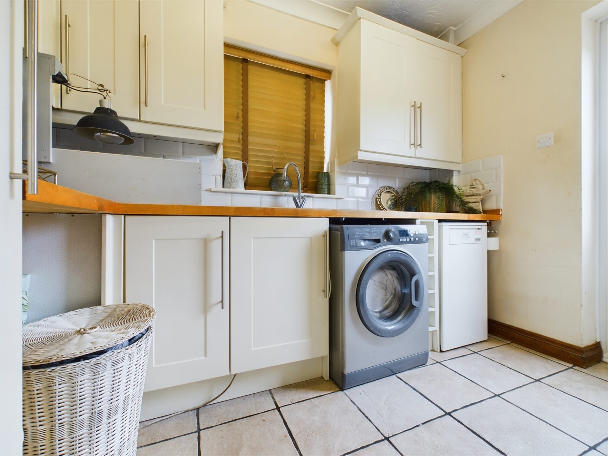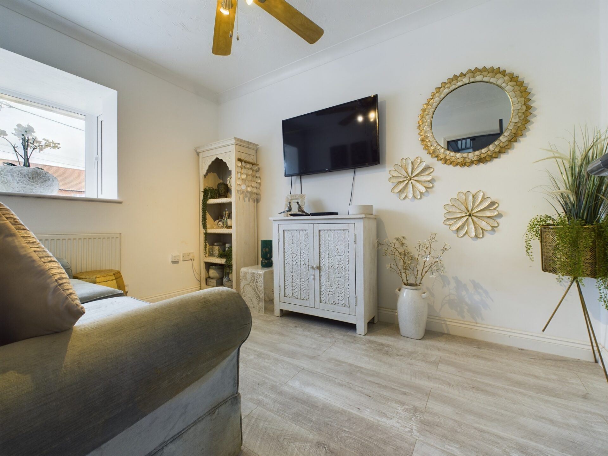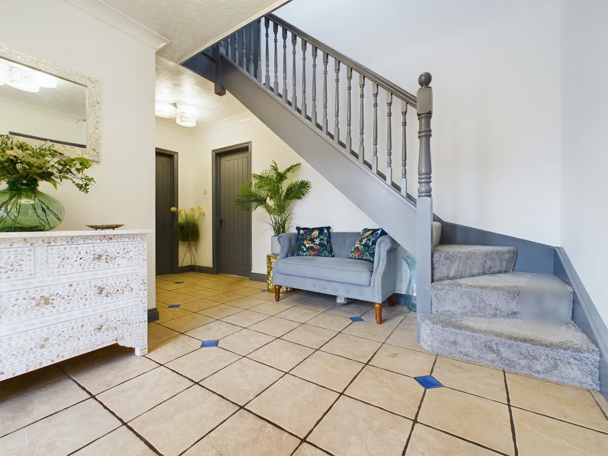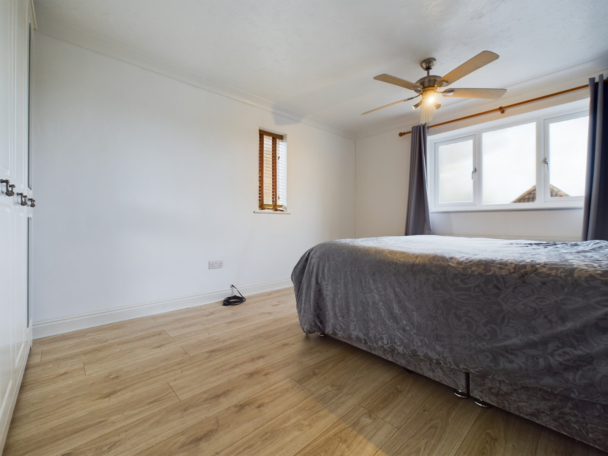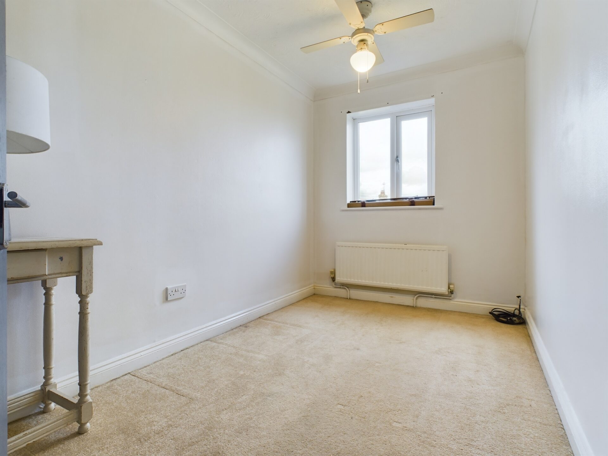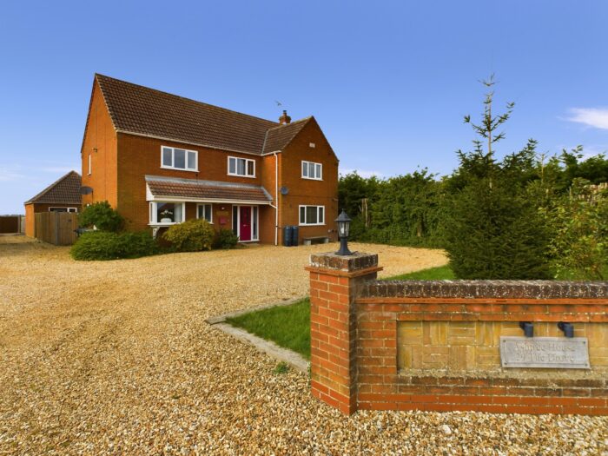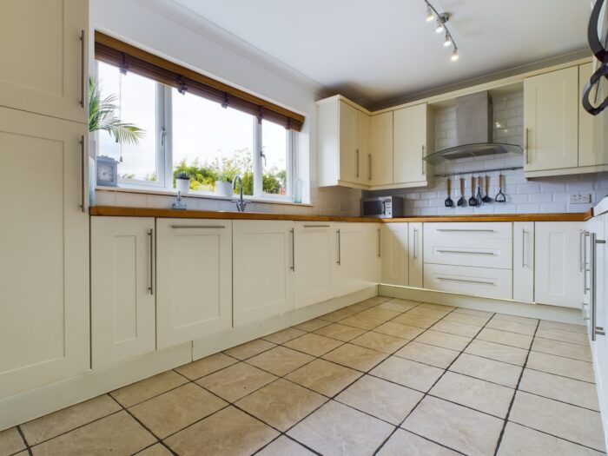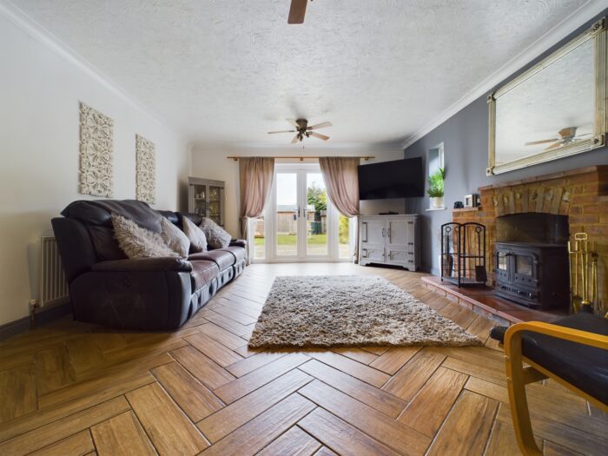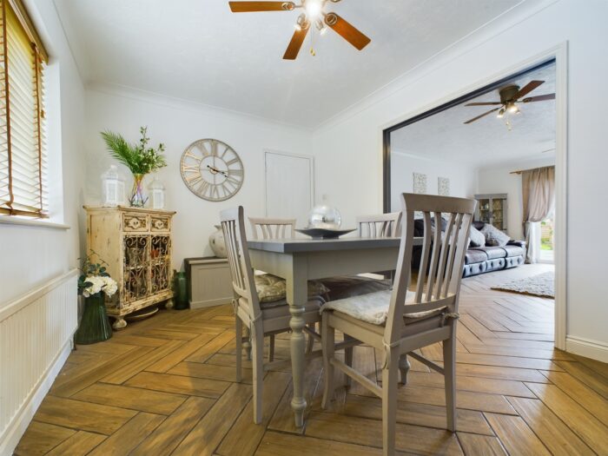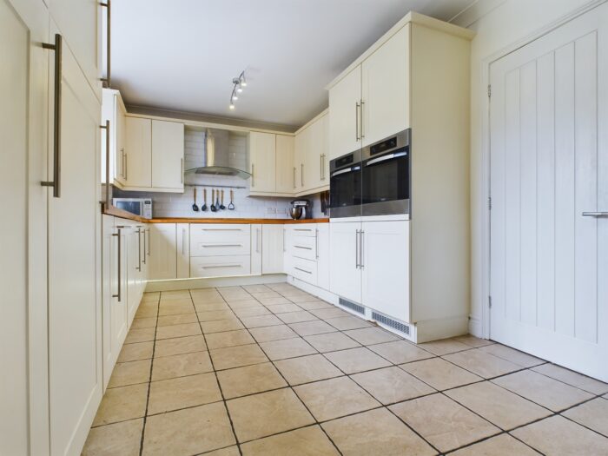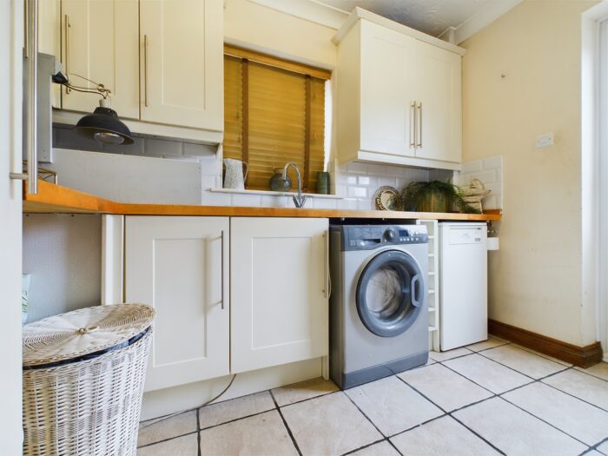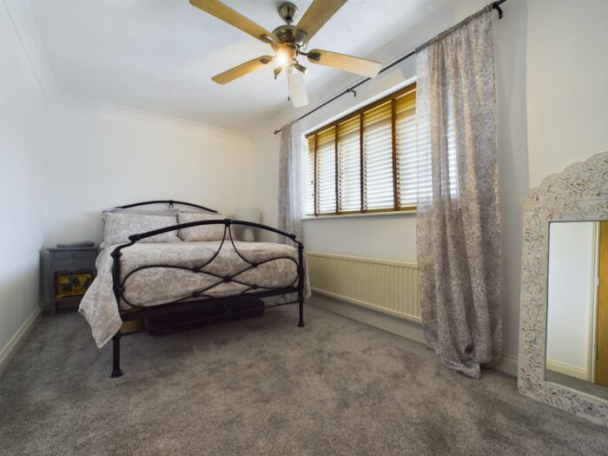Located in a semi-rural village, this property offers AN ABUNDANCE OF LIVING SPACE. As you first enter the property, you are met with a WELCOMING HALLWAY which leads off to all the ground floor rooms. The kitchen includes INTEGRATED APPLIANCES, measures 17ft in length and is complimented by a separate utility room. The lounge benefits from a WOOD BURNING STOVE and opens up to the dining room. To complete the ground floor there is a further ‘snug’ and cloakroom. To the first floor, you can find the five well-proportioned bedrooms, with the master bedroom including its own en-suite, and family bathroom. Externally, the property is accessed via a shared driveway with the next door neighbour and leads to a sizeable driveway. The rear garden has a large decked area with the remainder laid to lawn. There is an array of outbuildings including a brick built studio, with power and lighting, and a larger than normal garage. This property really needs to be viewed to appreciate the amount of space on offer.




